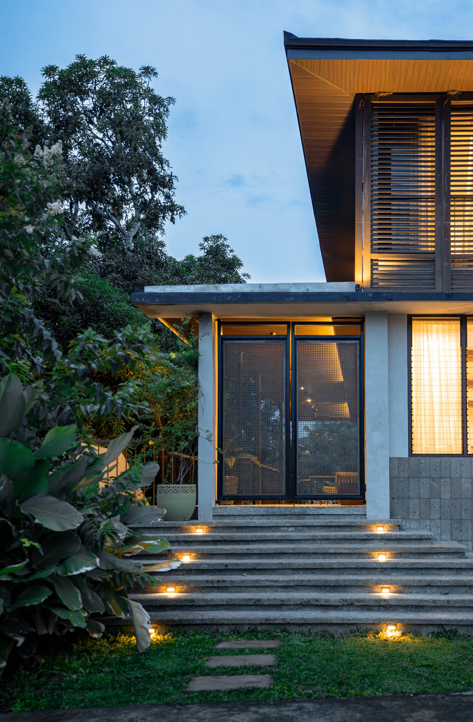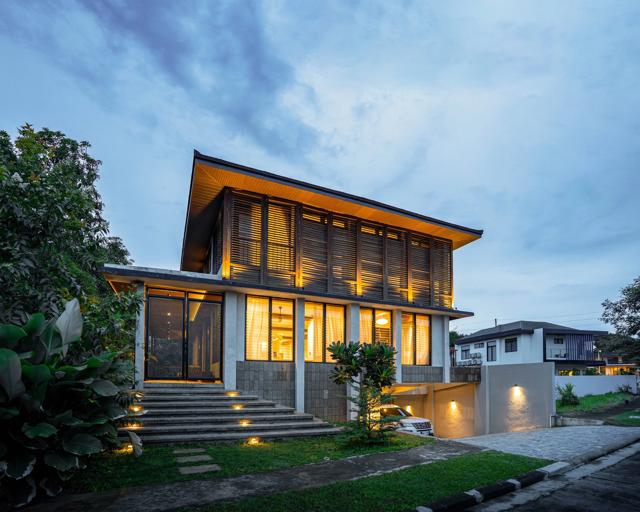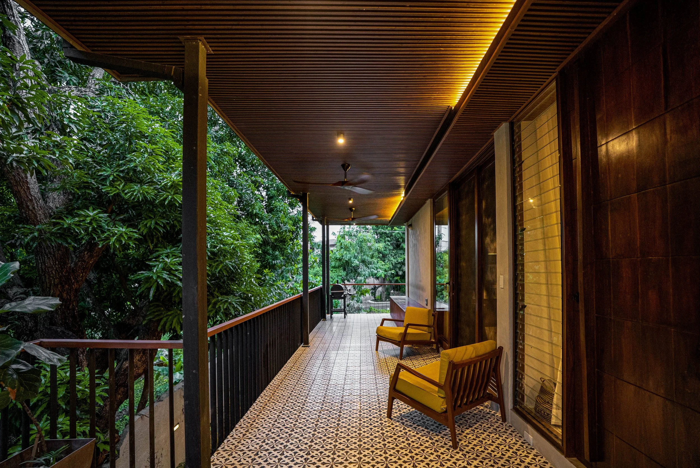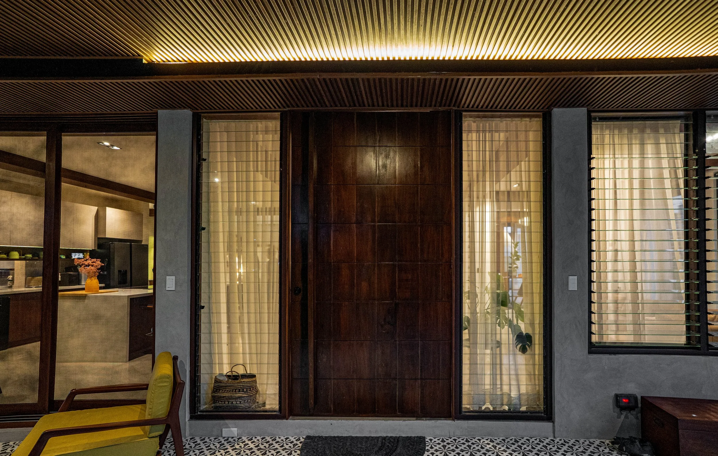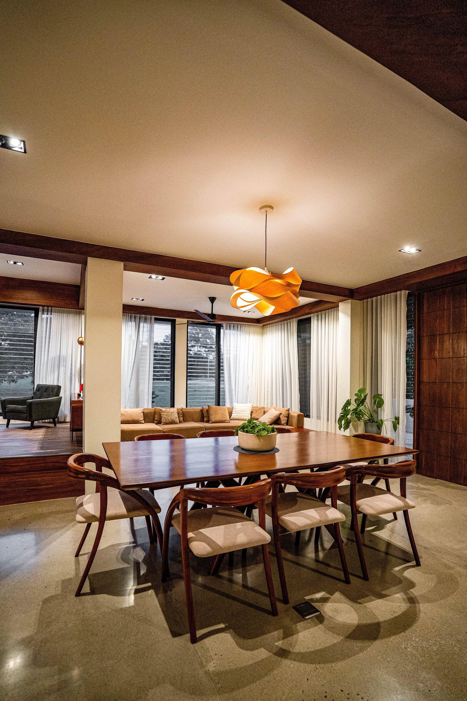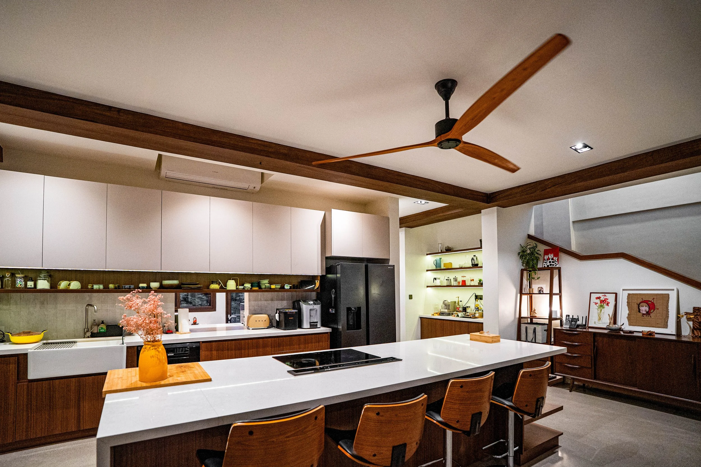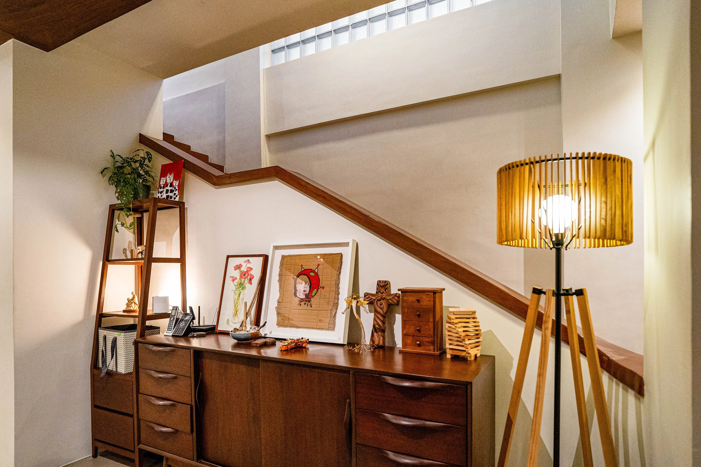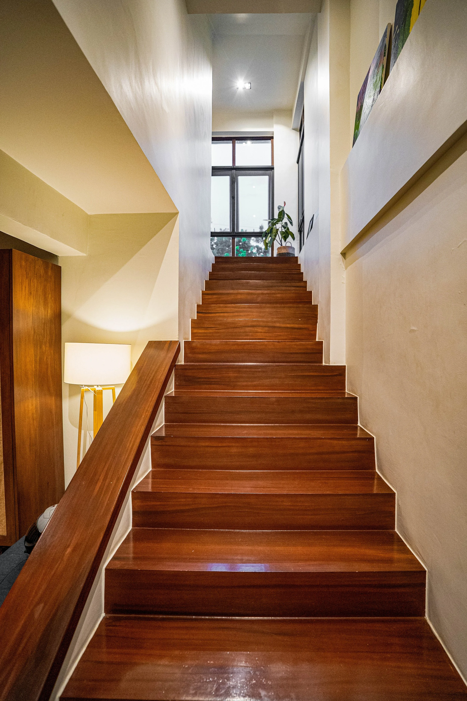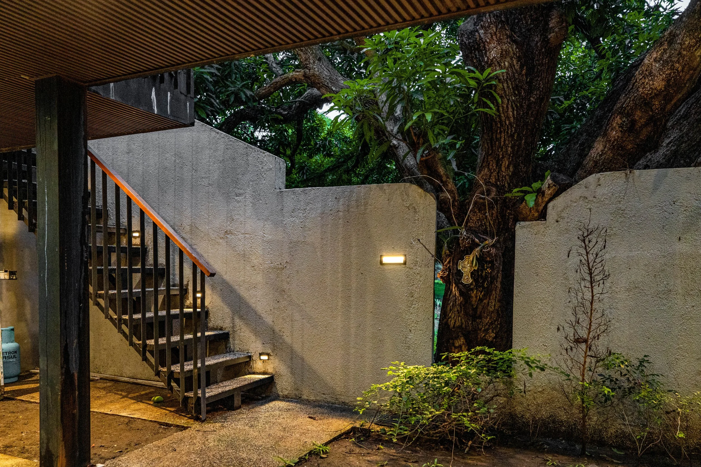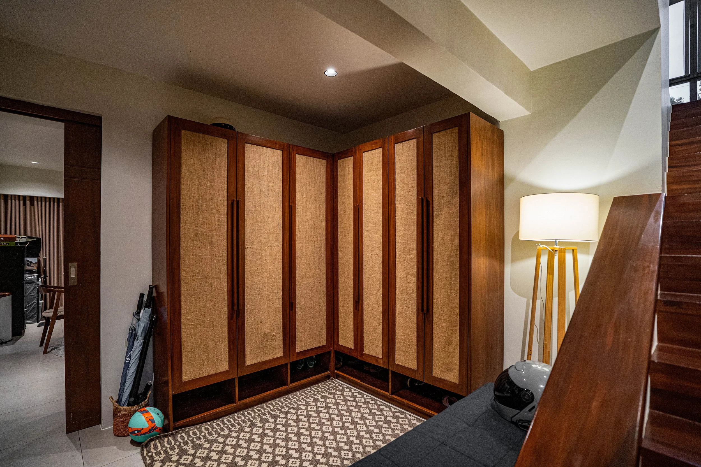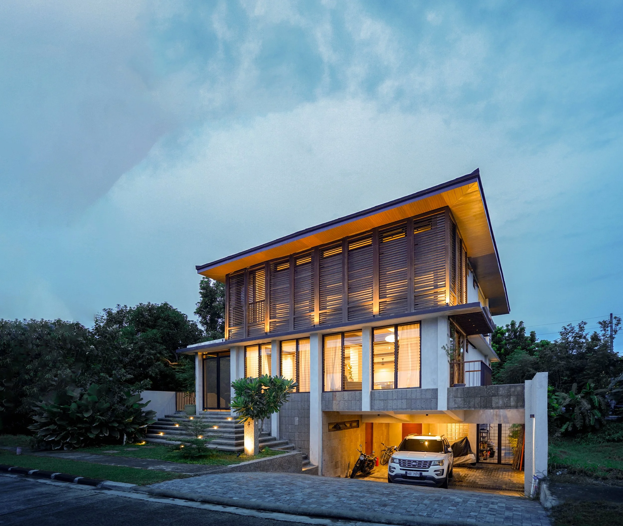
Nostalgia House
Area: 430 sqm
Location: Susana Heights, Cavite
Status: Completed, 2025
Team: Ar. Jaime Recto, Ar. Ramon Venturina, Ar. Alva Manalo, Ar. Rizza Magararu
Framing Nostalgia: Architecture that nurtures layers from different generations of the local built-environment, that there becomes an imperceptible threshold between old and new. The house uses natural materials to allow physical layers to float, connect, separate and frame. All the home’s living spaces strategically open up to the east side - 5 meter wide garden. It allows the members to experience the environment and family activity to the fullest. The design honors the family’s past experiences, ideals and creates spaces that encompass their modern lifestyle and personalities.

