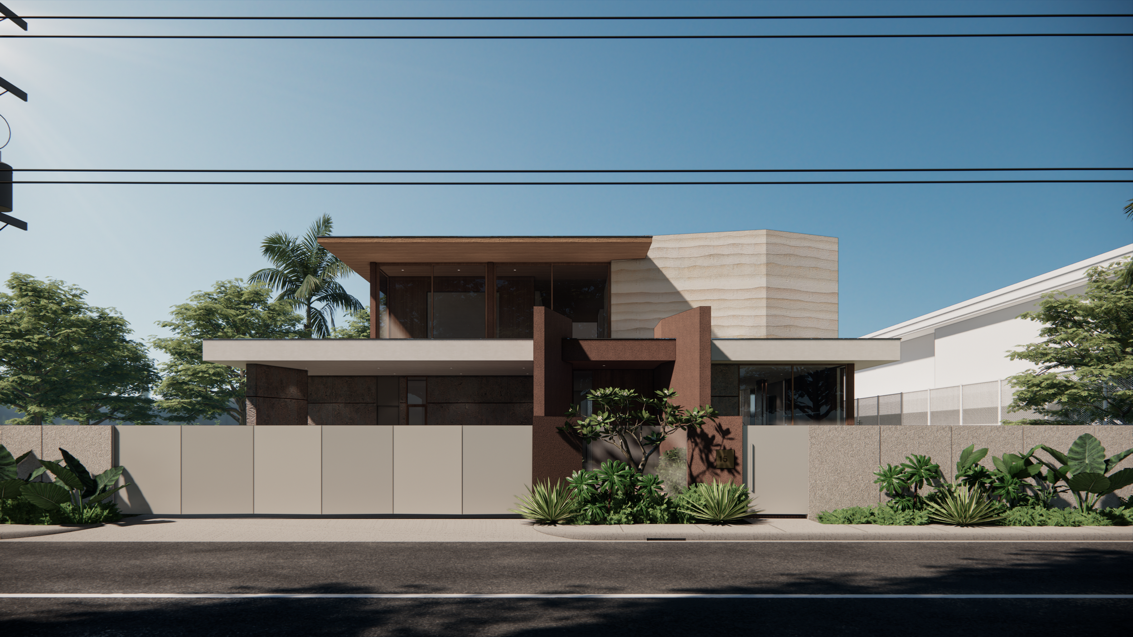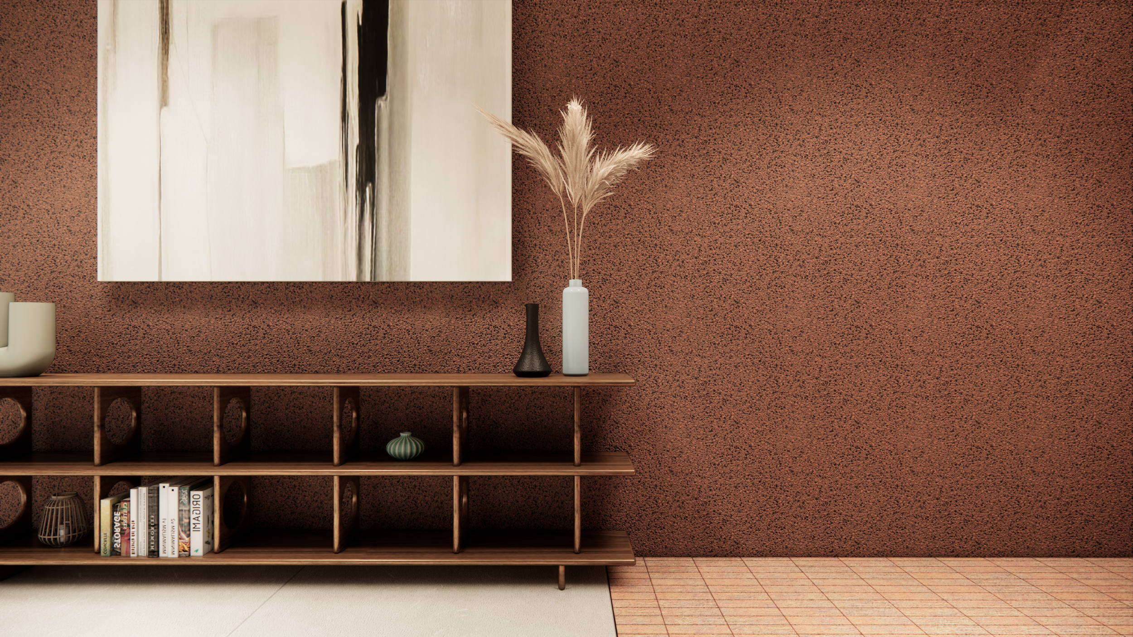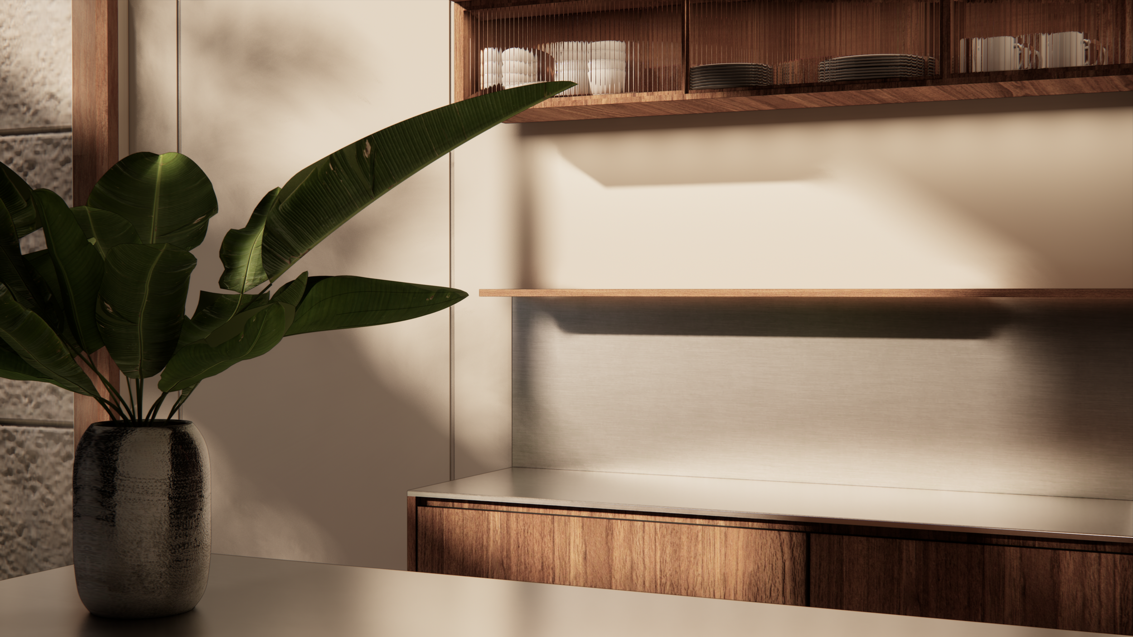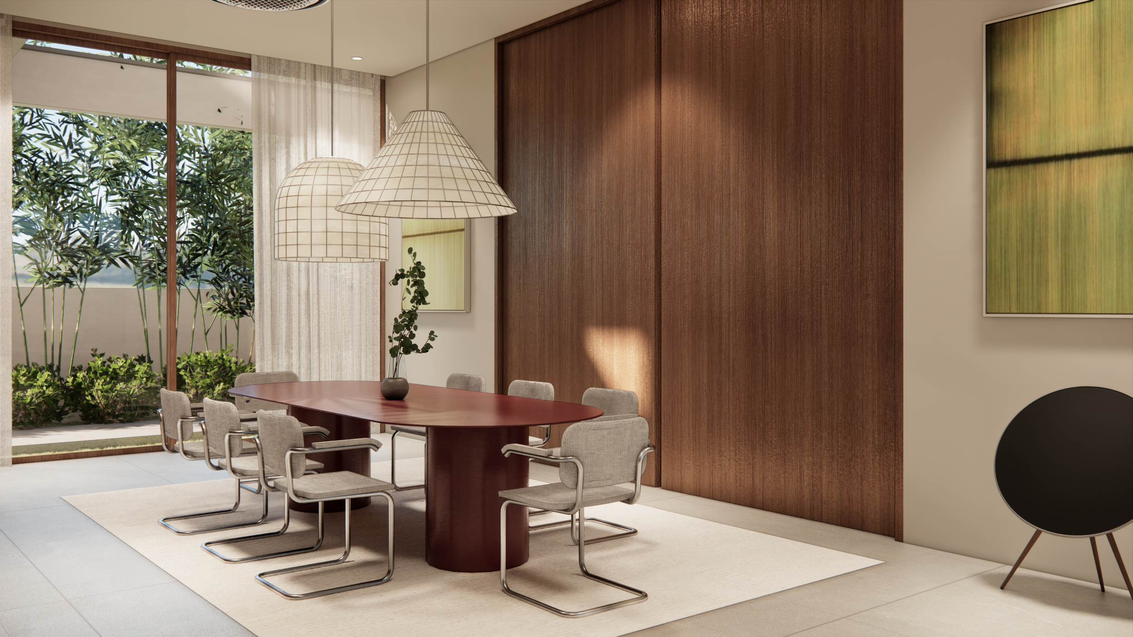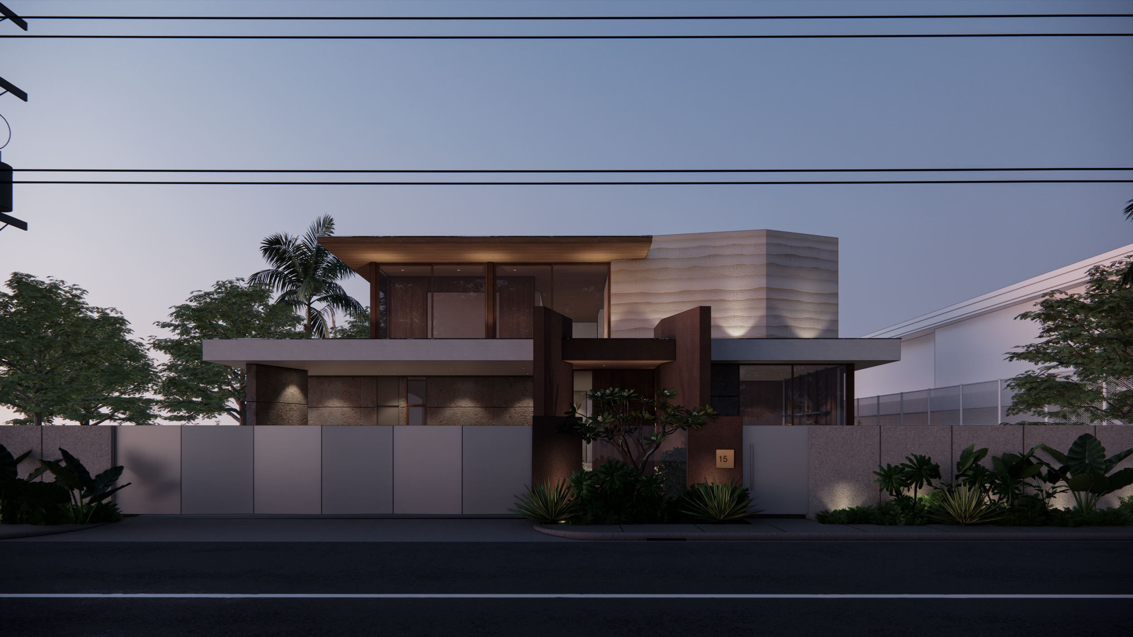
BB Residence
Area: 687 sqm
Location: Quezon City
Status: Contract Documents
Team: Ar. Jaime Recto, Ar. Deeno Singson, Ar. Deanne Canet
A collaborative work between architects and creatives, this project sets itself apart from the typical modern home by blending natural textures with bold geometry.
The BB Residence is a composition that features a mixed use of natural materials, guided by volumetric elements and clean lines—adding depth and visual interest, beginning with a façade that stands confidently on its own. Every exterior detail strikes a careful balance between privacy and openness—achieved through deep overhangs, layered volumes, and a sculptural porch that subtly invites the eye inward.
The interior plan was rooted in the client’s childhood home, embracing practicality and an open layout that encourages conversation and communal gathering. At the same time, the client desired flexibility—spaces that could be enclosed when needed to create a more personal and intimate atmosphere. Creating a "home" often begins with a blank canvas, later shaped by the functionality of its spaces and the aesthetics of statement furniture, textures, fixtures, and craftsmanship.
